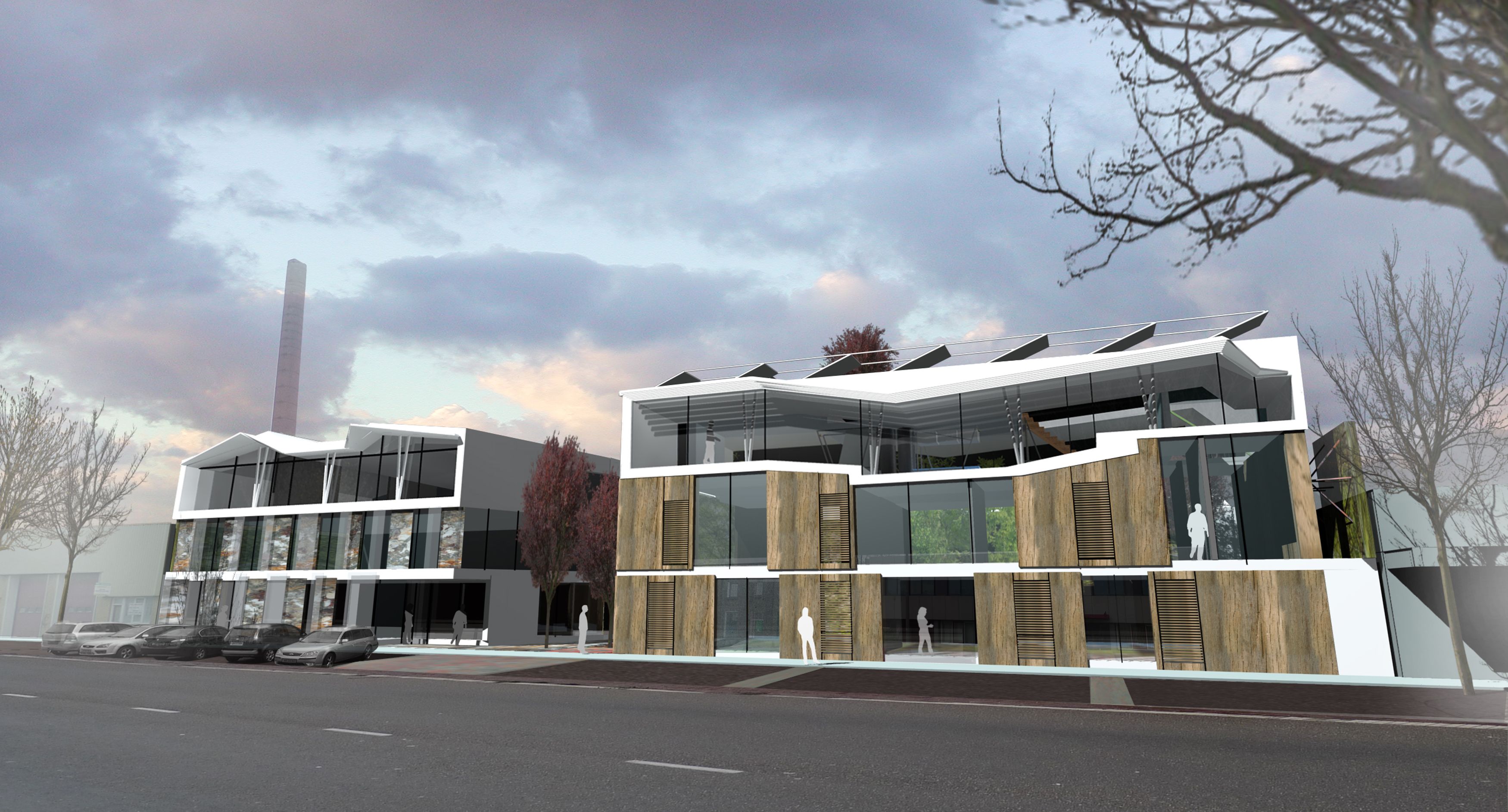Energy matrix office Schiedam

Design: 2010
Client: Kikx Development Rotterdam
The old surroundings with buildings on the Van Deventer Street in Schiedam, Rotterdam is being redeveloped with new offices to offer. They concern two office buildings. Office A (left of the visualization) is 3 storey’s high with a total gross floor area of + / - 1000 m2. The old existing building will be demolished.
In office B the main supporting structure will be reused and fitted with a new layout and facade. This office receives an additional office floor. The total gross floor area of this part will be 2000 m2. New is an inner courtyard for extra architectural quality. The courtyard is connected to the Van Deventer Street. The offices have a cladding of wood, stone and metal. The additional floor as rooftop will be connected with solar energy and collected rainwater.


