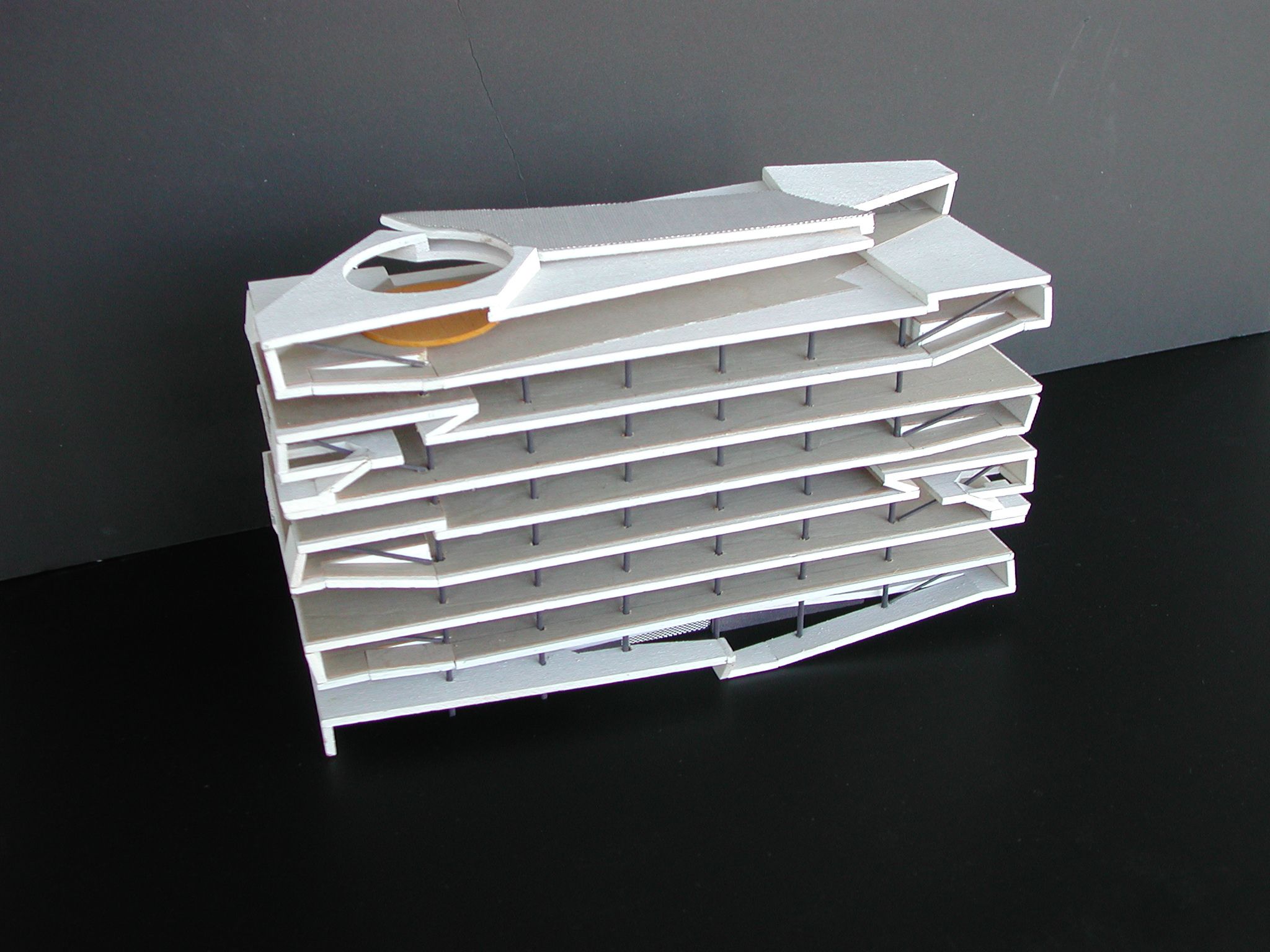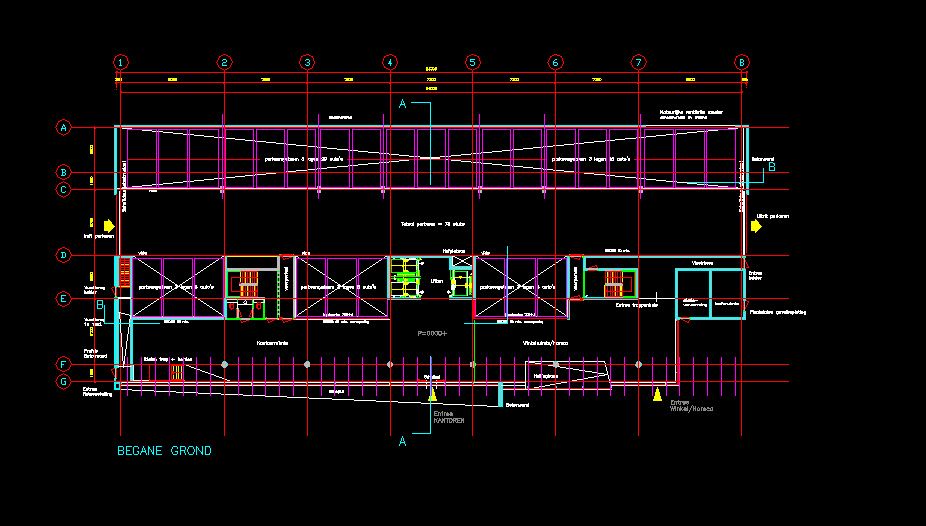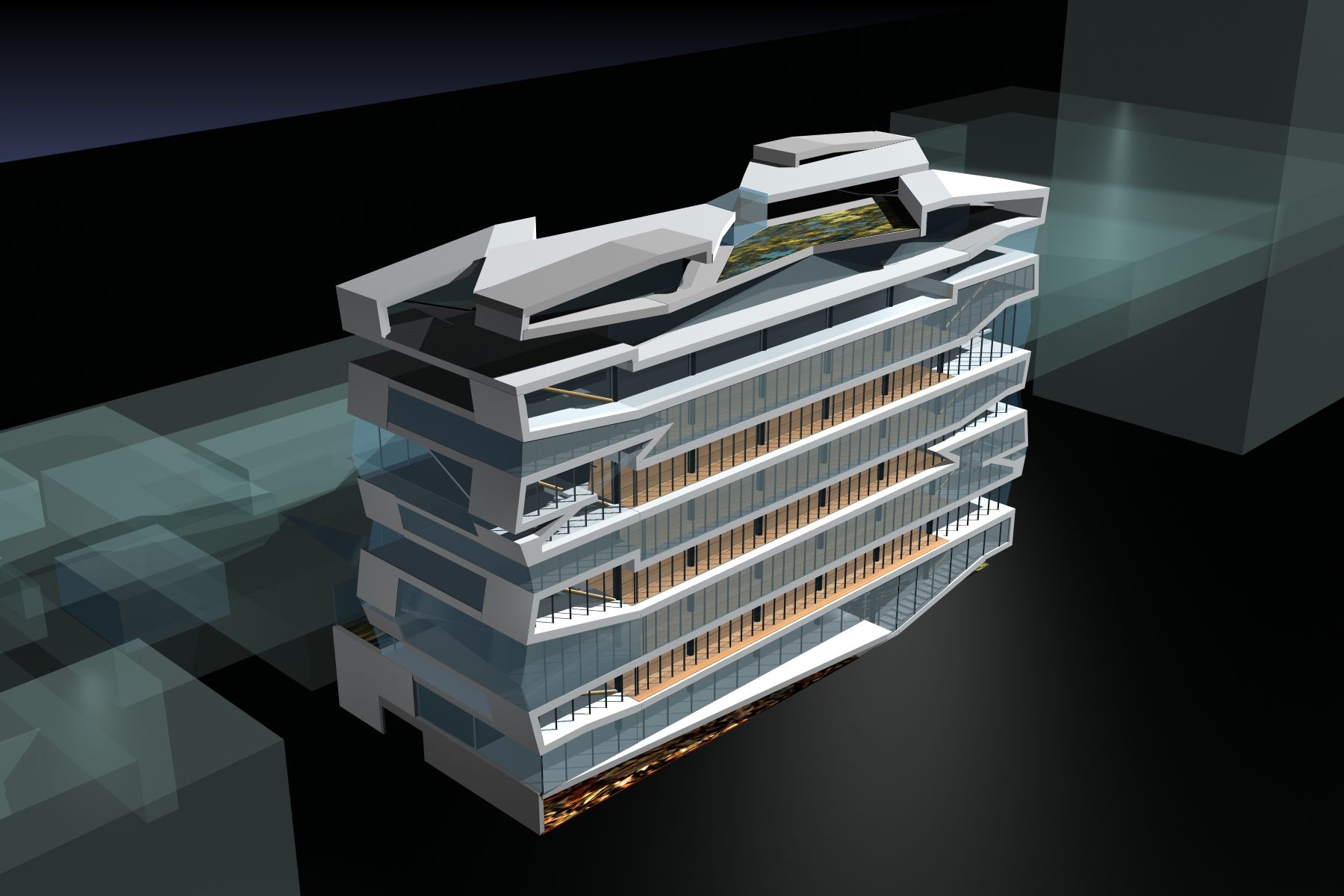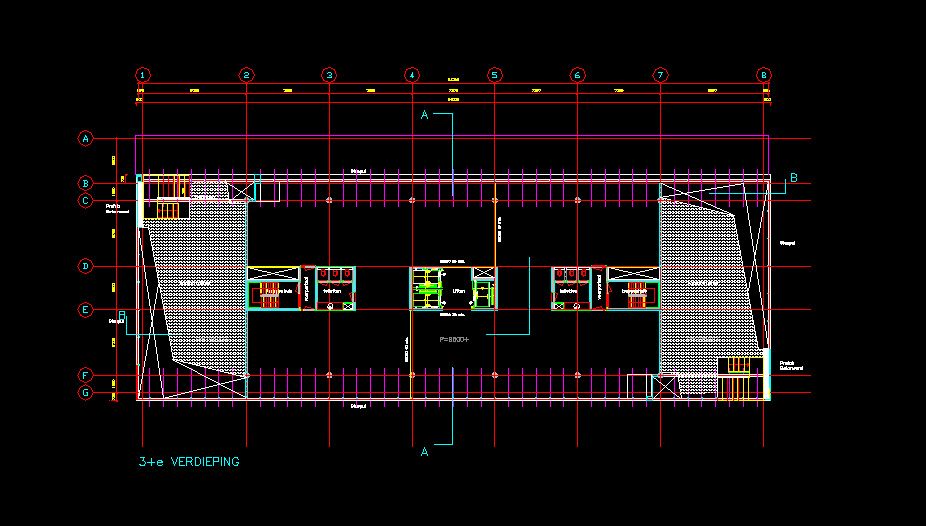Big Bear - Office Rotterdam
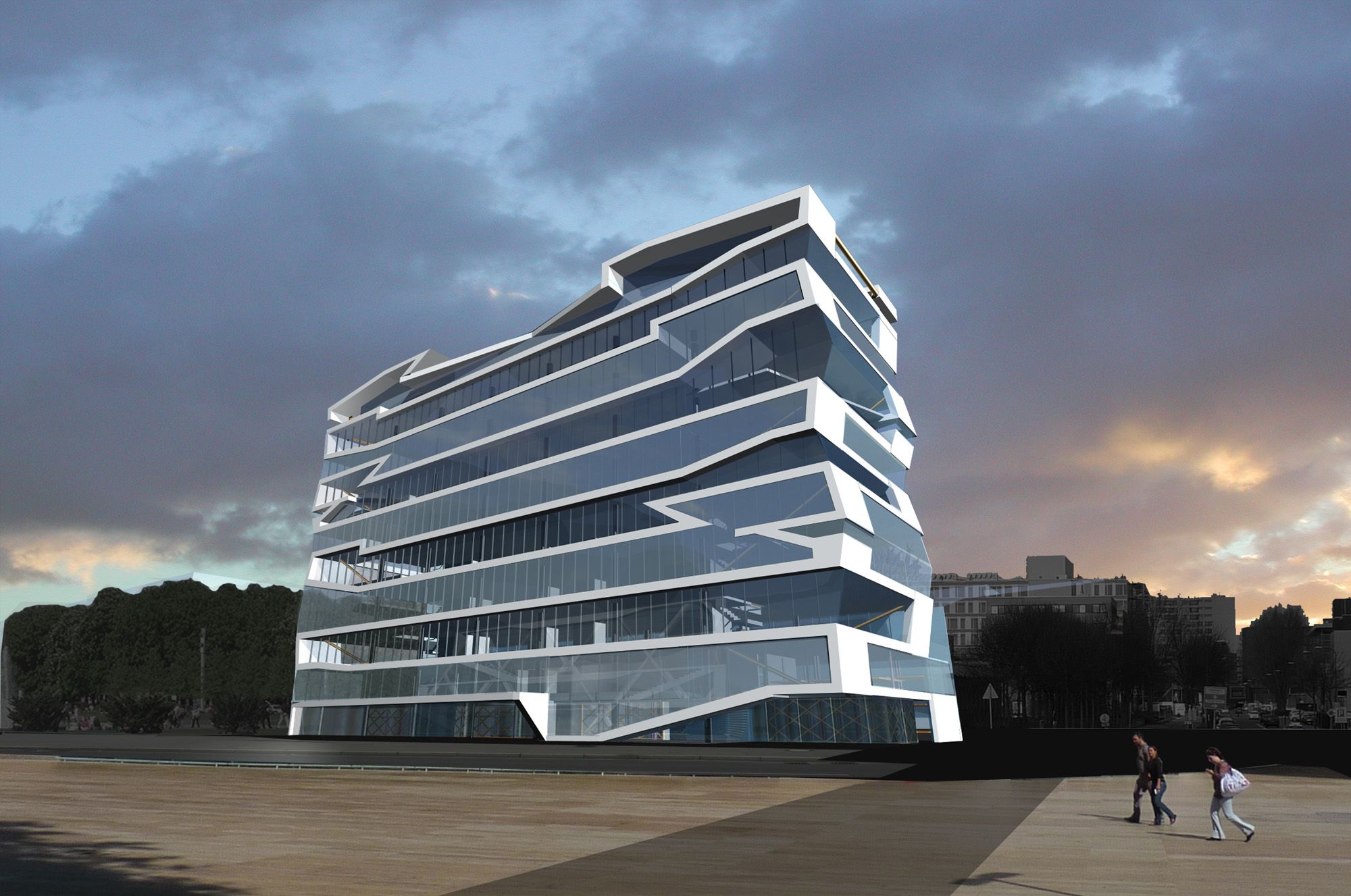
Design: 1999-2002
Engineering: ABT Delft
Client: AM Vastgoed
The concept for the office building 'community of emptiness' was developed from an economic idea that locally (the two heads of the building), floor heights of several floors (4 or five) can be reduced so that more M2 can be created. (in the final calculation of feasibility (more facade surface), the local increase in floor height (in the middle zone) is eliminated compared to the spatial yields per M2.) At the same time as this intervention, we want to create voids in these layers to increase the spatial quality (additional communication between the floors and rooms). This means that with the same number of M2 (economic), multiple qualities can occur. The consequences and possibilities of these interventions generate various specific spaces that can also be divided flexibly (globally). Within a global concept, specific spaces can appear, for example, open-plan offices at the ends of the building, standard office spaces on the facade, and office cocoons on the inside at the core of the building. Gross/net ratio 88%
