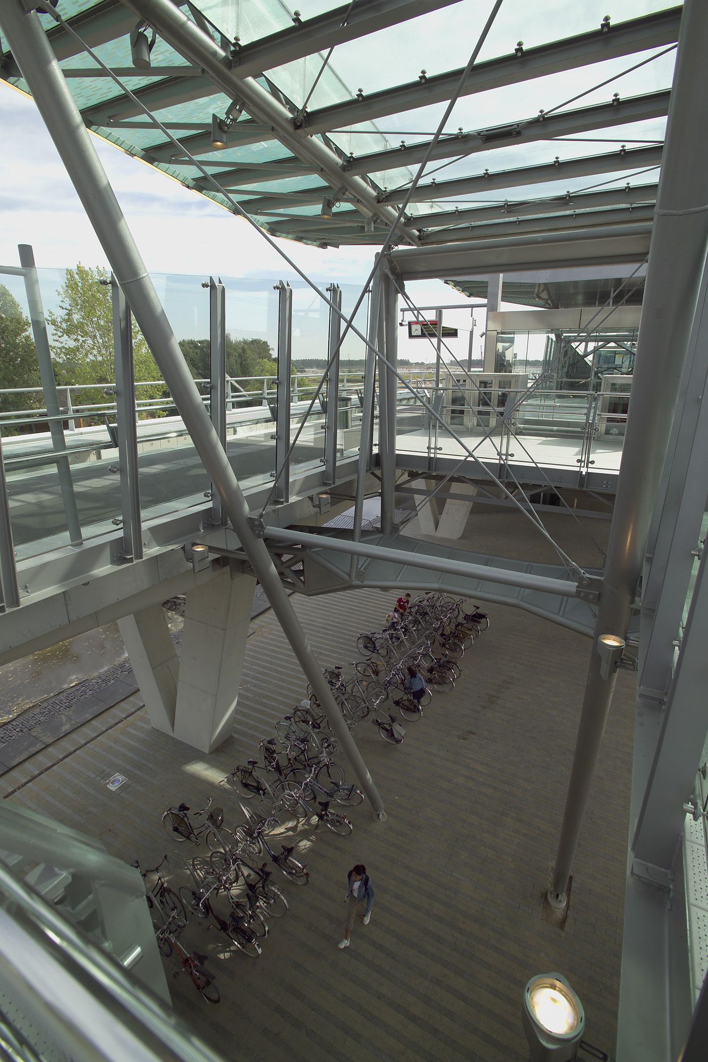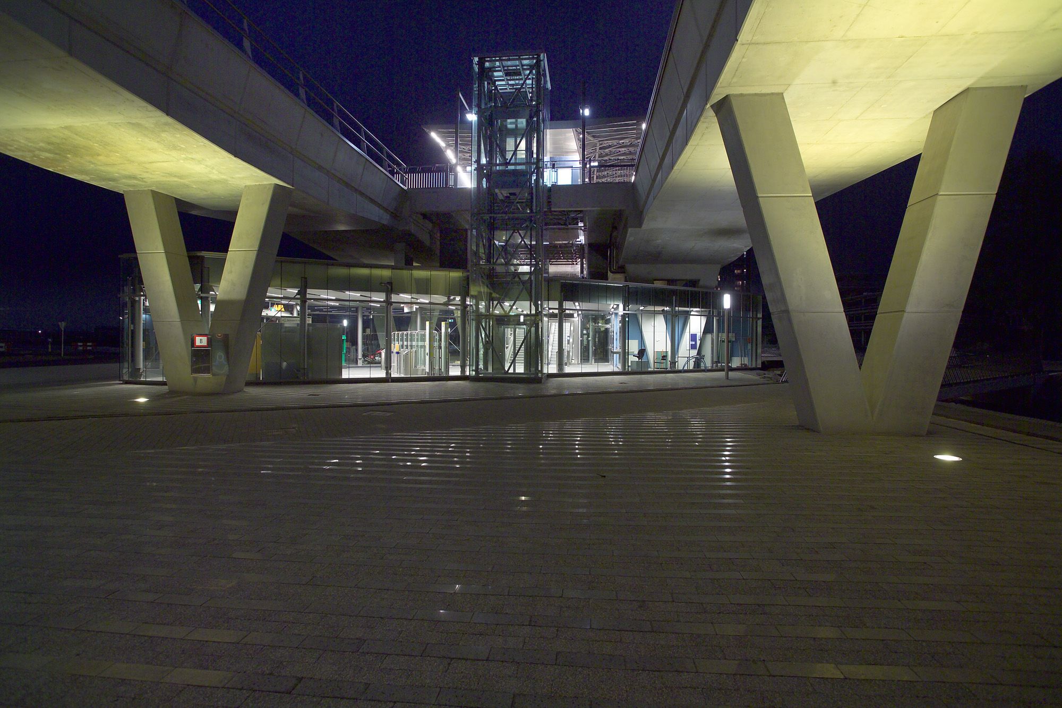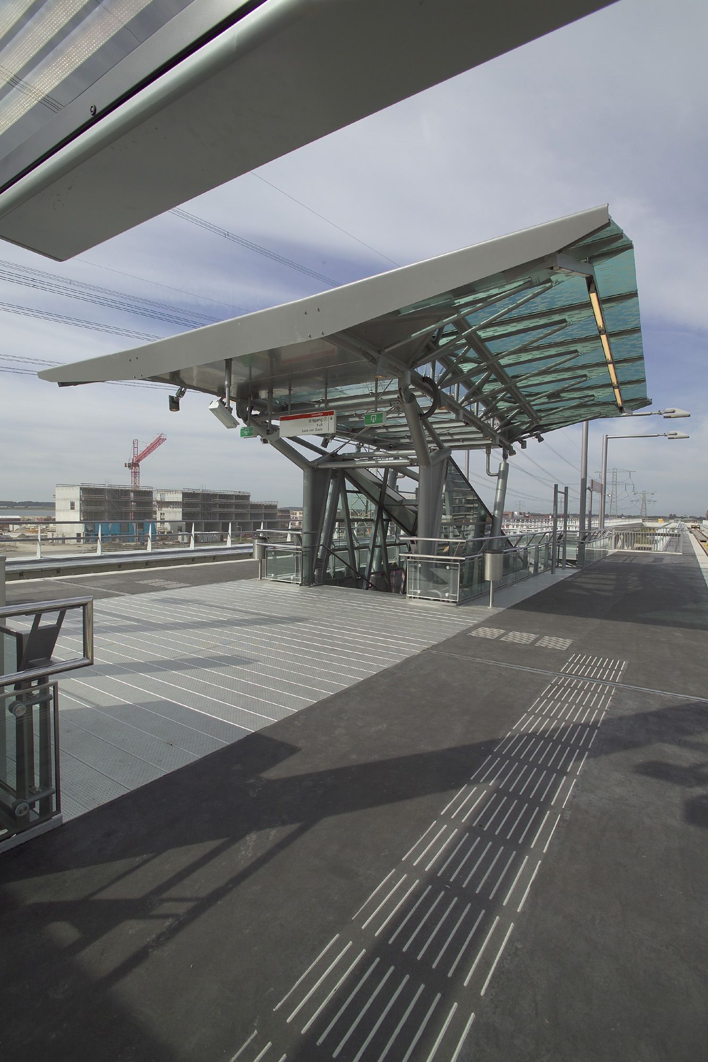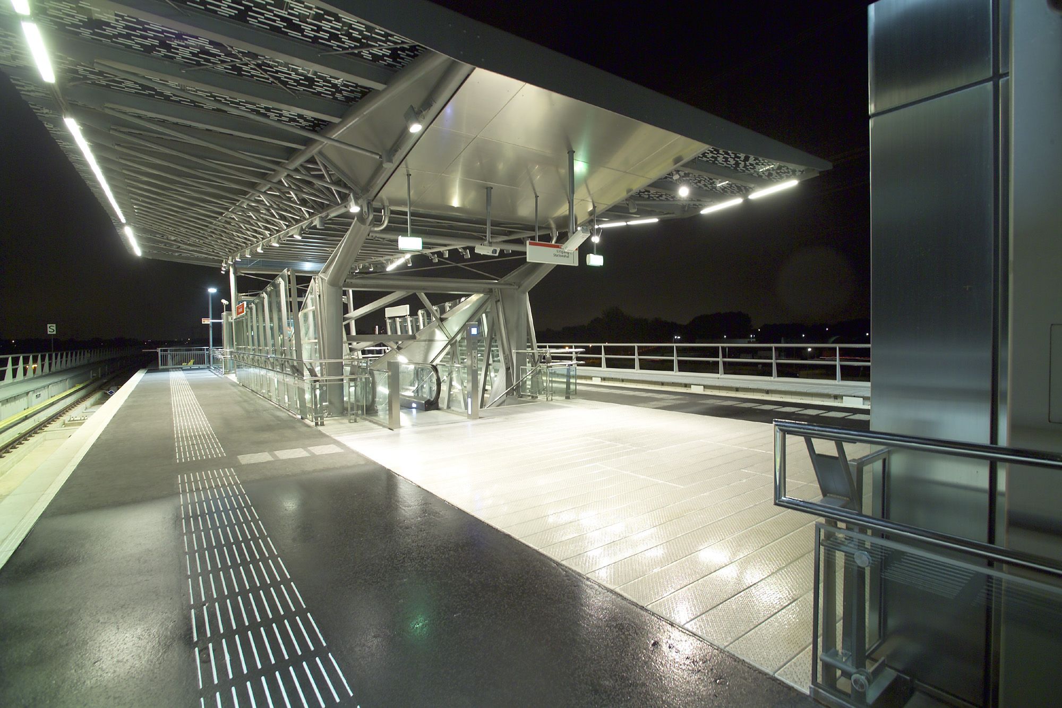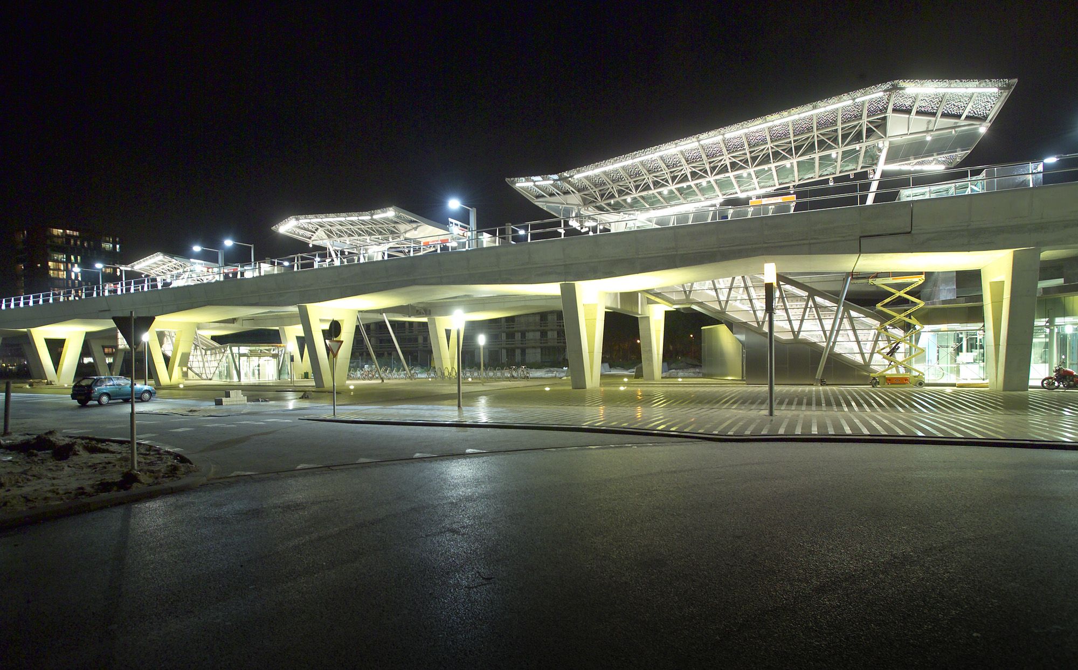
Metrostation Nesselande Rotterdam Netherlands.
Design: 2000 - 2003 Completion: 2005
Engineering: Gemeentewerken Rotterdam
Client: RET Rotterdam
Construction: Dura/Vermeer Rotterdam
Photo: Maarten Laupman
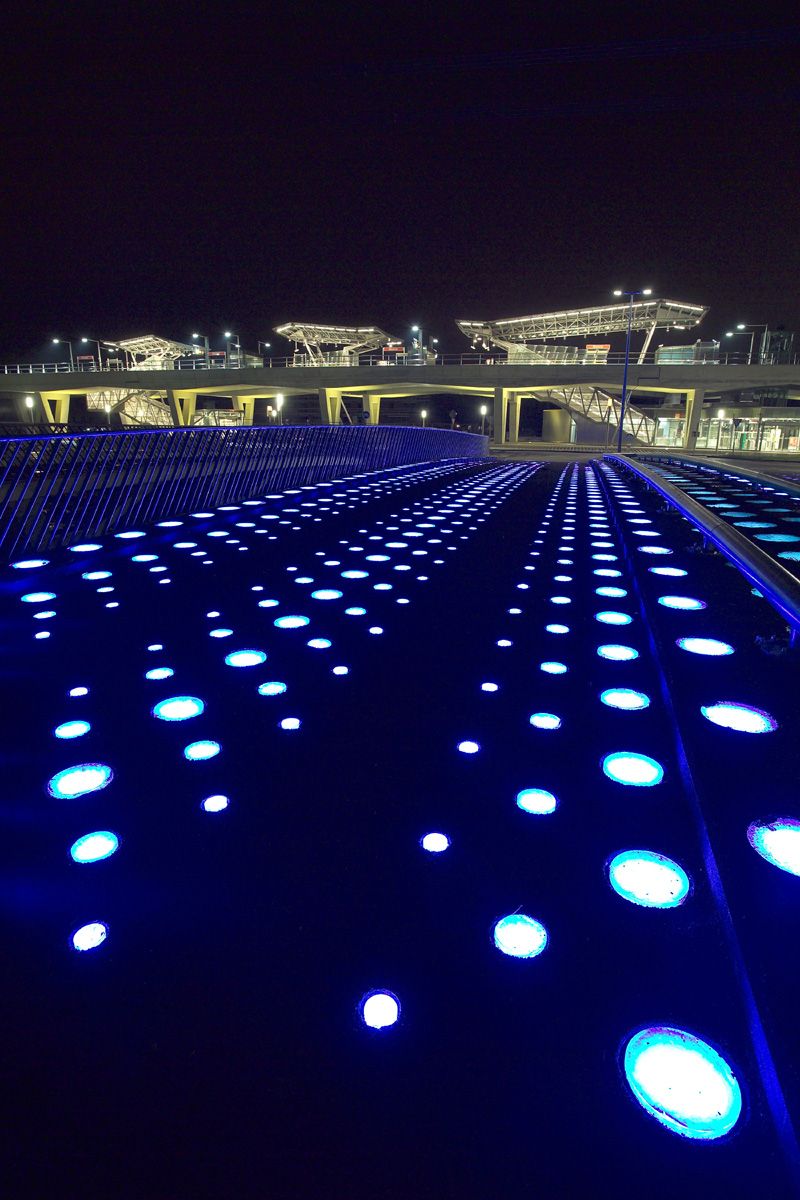
Imagine just arriving at the platform; you see the doors of the metro car close right in front of you, and the metro then departs. You don't know what to do then! A point of boredom looms. Suddenly, you are very much related to time, and your progress falters. The fluidity is also relative. This experience of a glitch plays an essential role in the design of the new metro station. The experience has been magnified and transformed into a more pleasant waiting area that has to do with the different qualities of the station and its environment. The station is in a green park with ponds, bridges, etc., providing a beautiful view of the Zevenhuizenplas. As a remarkable quality, the platform has voids so that the view on the ground floor is guaranteed, and better daylight entry under the metro viaduct for social safety. The station has three glass roofs of different sizes with added windscreens to protect against wind and rain. Each canopy distinguishes itself from the others and is also interrupted by small waiting areas located between these canopies. Together, they form a set of waiting rooms concerning the platforms. In the elaboration, an attempt has been made to guarantee the most excellent possible transparency without affecting the level of presence; 'light construction of steel and glass as material for the station in contrast to the heavy concrete for the track and viaduct.
