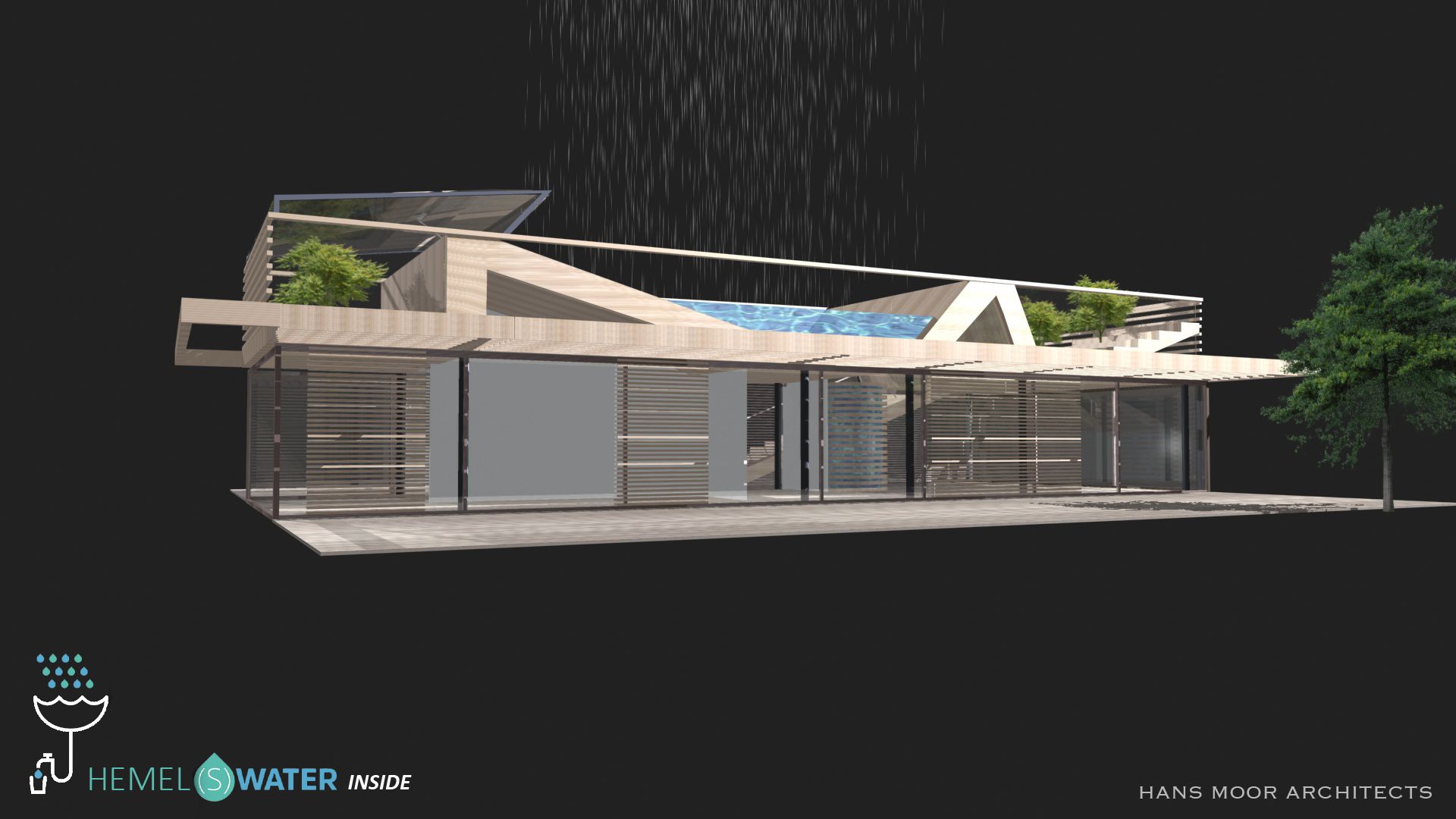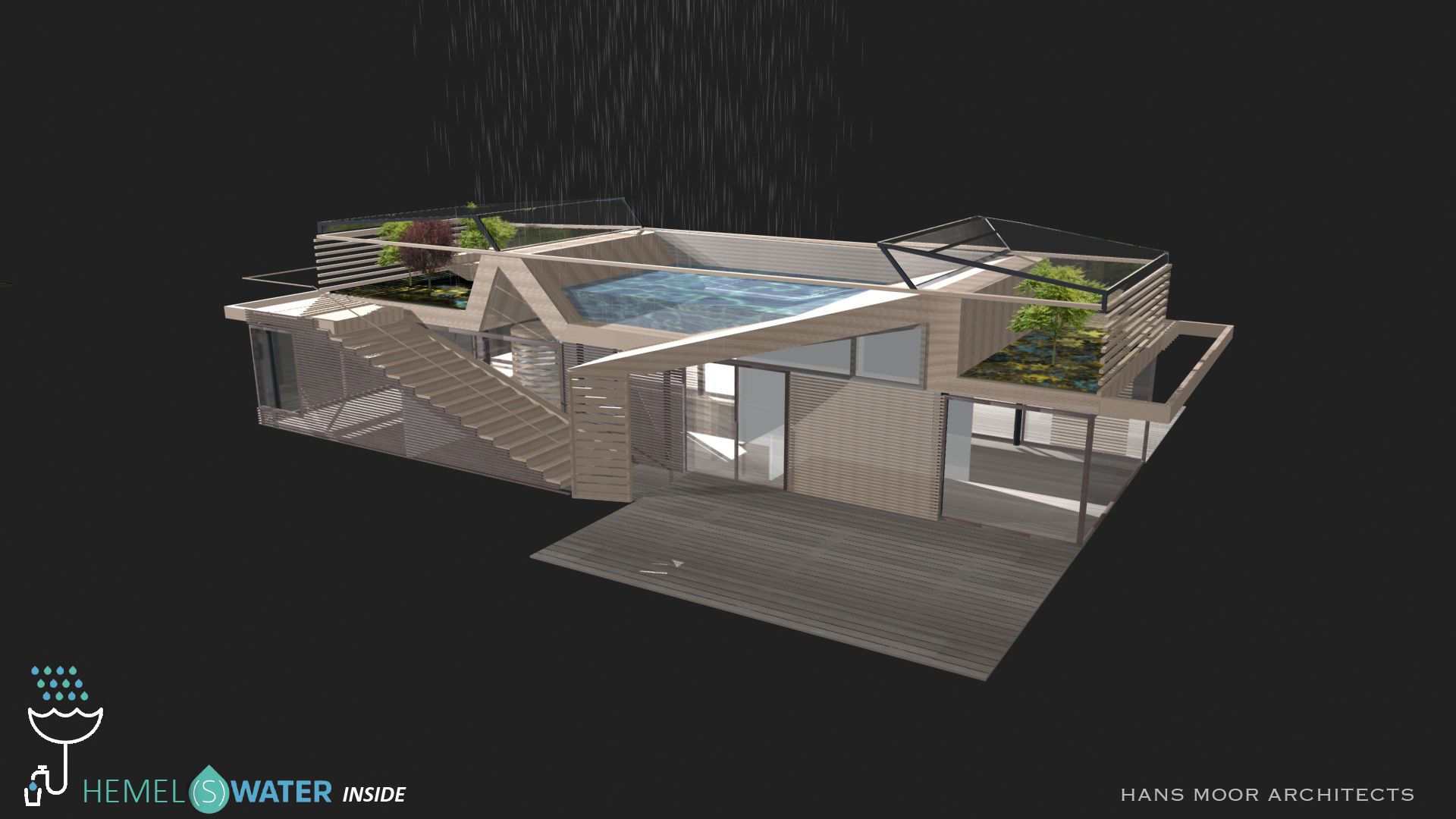Rain waterhouse is drinking waterhouse

Design: 2019
In cooperation with Albert Jansen - Home | water (albertwic.wixsite.com)
Rainwater is a drinking water house. - Concept house with installation for transforming rainwater into drinking water. The principle of the house consists of an innovative roof with the living space underneath. As many different sustainable innovations as possible have been incorporated into the roof. The living space under the roof can be freely arranged by the user. This can be done with fixed walls but also with flexible walls. The roof of the house collects rainwater and thus provides water storage. The collected rainwater is used for drinking water. The principle of rainwater serves this purpose. In addition, the house is equipped with a greenhouse principle (heat supply), solar panels (energy), and a green roof/garden. By placing all innovations and technical details (solar panels) in the roof zone, they remain pleasantly out of sight for the user/resident. The resulting used space (roof thickness) creates local sloping roofs in the house. This increases the living space and means more living comfort. The house is primarily made of wood. The facade on the garden/sunny side is made of glass with wooden sun blinds. The roof can be reached via an external staircase.
The house is currently a concept house, which means that fundamental innovations have been included that all contribute to making it a sustainable and pleasant home. The home is also under development by implementing increasingly better sustainable products and innovations. The ultimate goal is to make the house completely self-contained. Naturally, the shape of the house (both roof and living space) can be adapted to the living wishes of the future residents.


